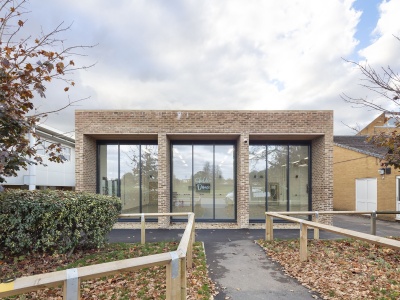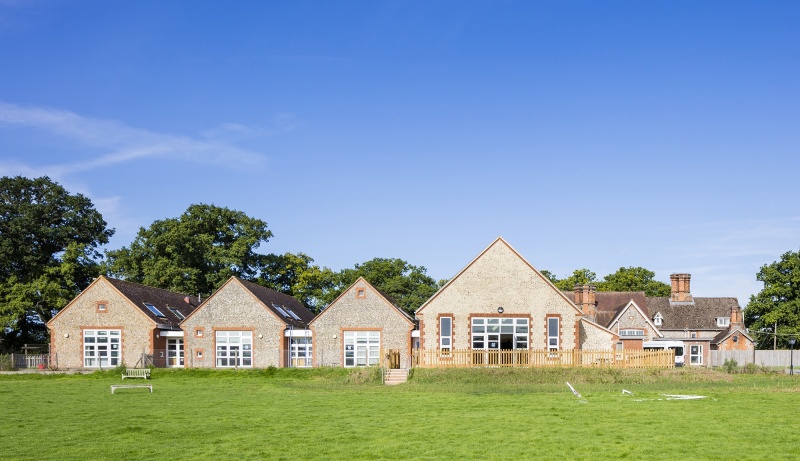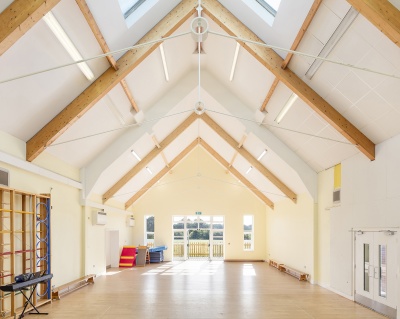
Sheldon School – New Dance Studio
Sheldon School
Chippenham

Built in the early 1990s the existing hall was unable to accommodate for the growth of the school and no longer met the space requirements for teaching Key Stage 2 PE. We assembled a robust submission which successfully gained funding and planning approval.
As a crucial space for the school’s daily operations it was vital that the existing hall remained in use throughout the school year. We therefore planned the works carefully around half term in order to knock through and connect the existing space with a new extension. The new hall provides the school with a modern facility that meets their 21st century needs.
Contact our Education Team for assistance with the Condition Improvement Fund (CIF) or your wider project requirements.
