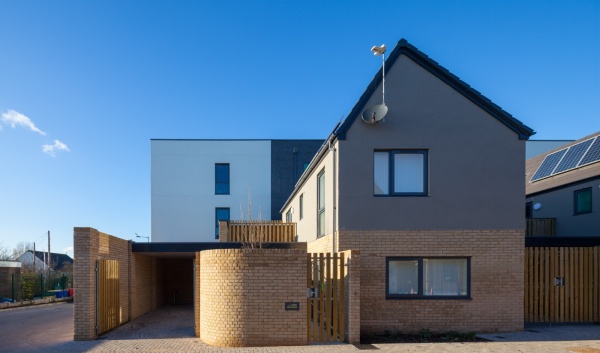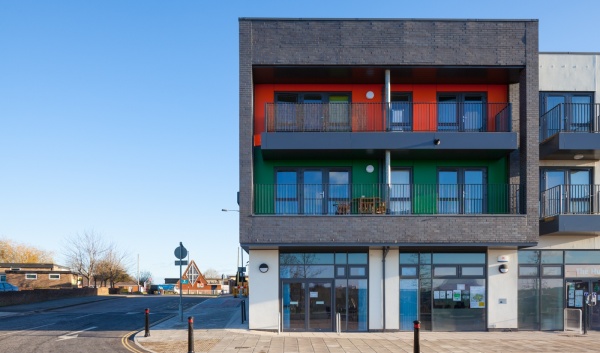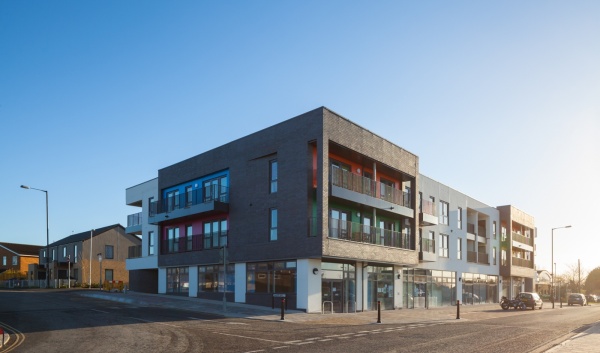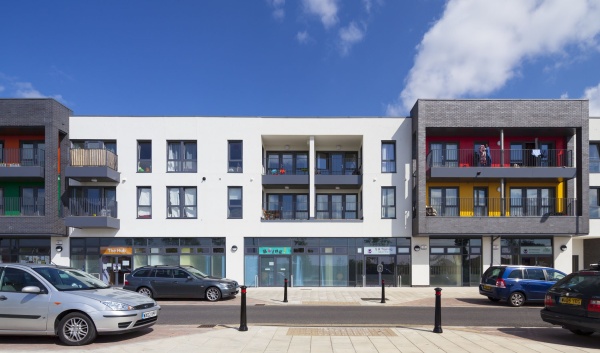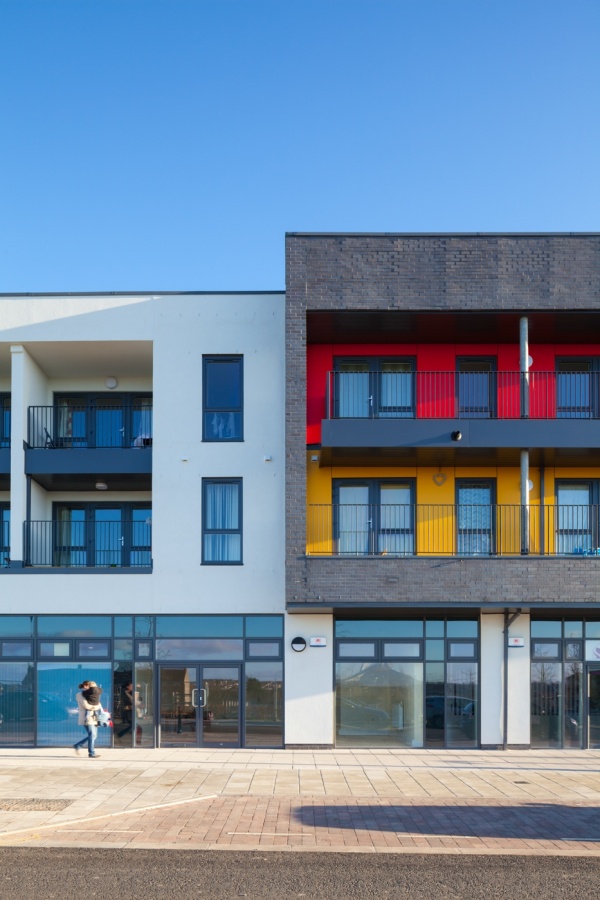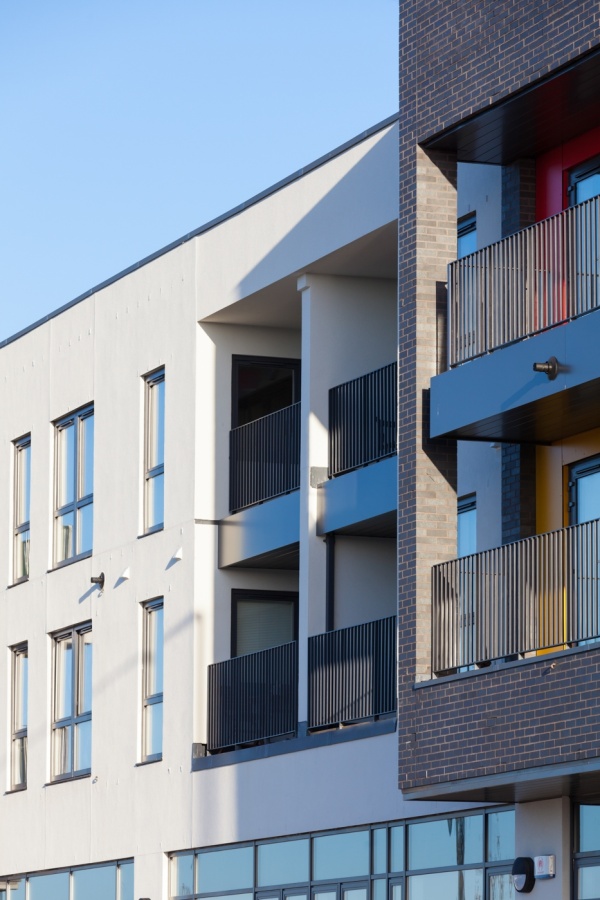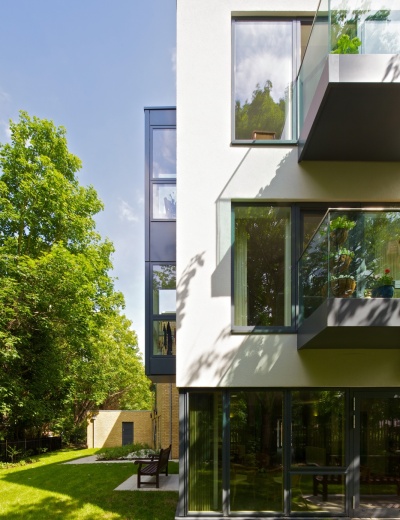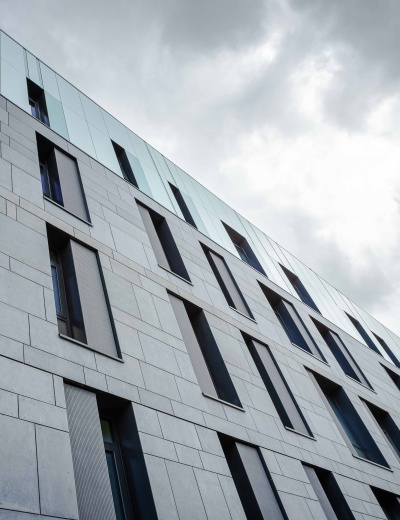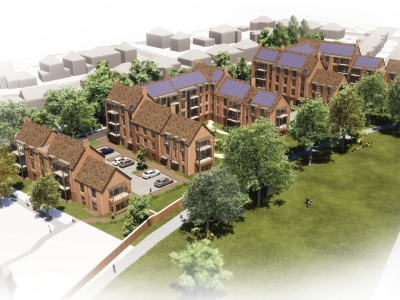
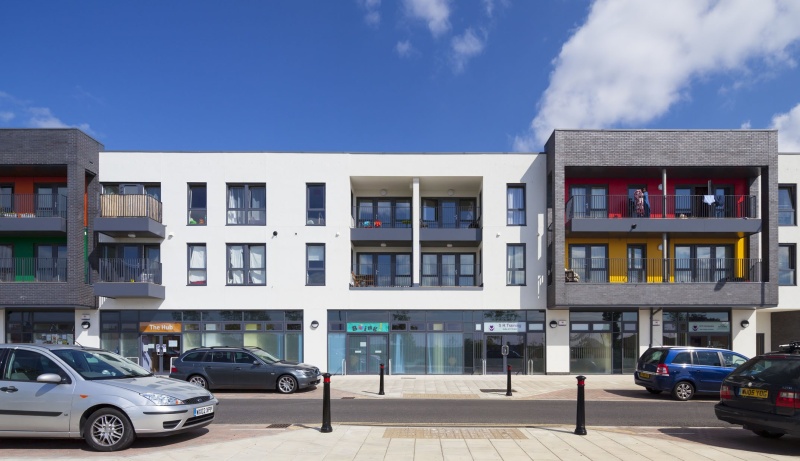
Gainsborough Square - Mixed-use development
- Client: United Communities
- Location: Bristol
- Role: Architecture, Principal Designer
This 0.34-hectare site three miles north of Bristol City Centre was developed to create 28 affordable homes for social and affordable rent, comprising 12 houses and 16 flats, along with community facilities and business starter units.
The new homes are provided within an L-shaped mews with a terrace on one side and courtyard housing on the other, which is positioned to maximise the use of natural light. An additional three-storey building was created to contain the 16 flats, with commercial space provided on the ground floor. Contemporary styling across the site includes mono-pitch roofs, coloured rendered panels, modern balconies and facing brickwork.
The scheme was designed to meet Design Quality Standards, achieving Code for Sustainable Homes Level 3 for the apartments and Level 4 for the houses, BREEAM Very Good for the Commercial Space.
Several shortlisting and awards recognised the project.
Contact our Residential Team to discuss your housing project.
