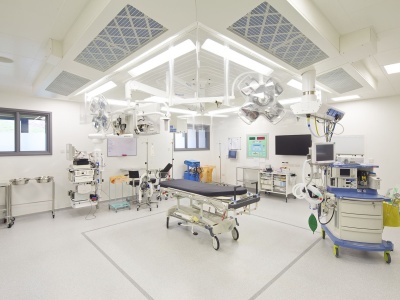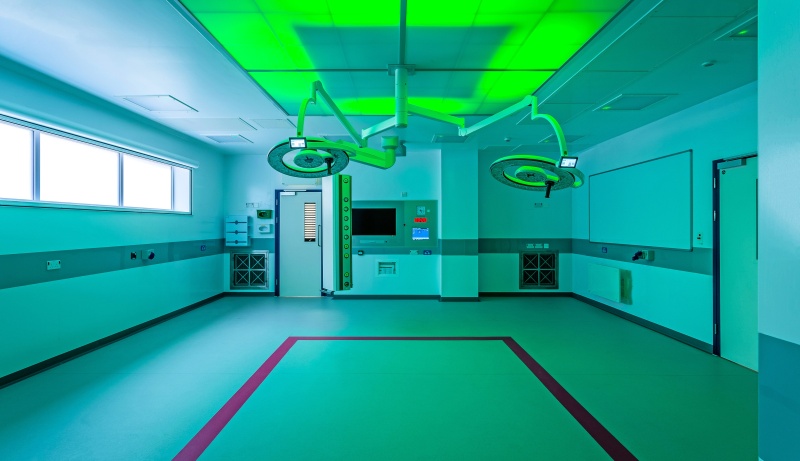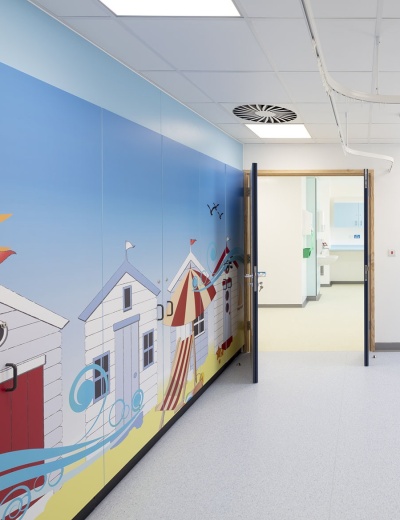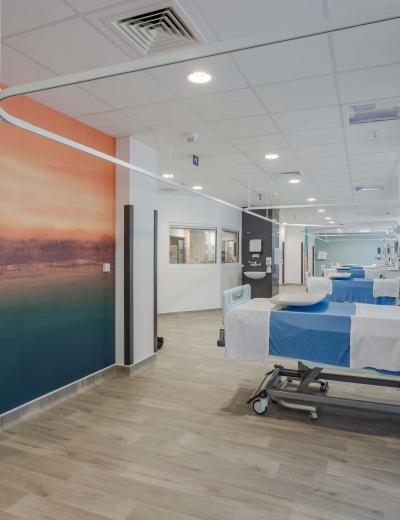

Ultra Clean Theatre
- Client: University Hospital Southampton NHS Foundation Trust
- Location: Southampton General Hospital
- Role: Architect, Building Surveyor, Quantity Surveyor, Principal Designer
Approached in two separate phases, we successfully delivered the creation of a new theatre suite, changing facilities, WCs, offices and staff welfare accommodation at the Southampton General Hospital.
Phase One involved conversion of existing offices and a former gait lab into staff ancillary accommodation while Phase Two created the new theatre suite and associated facilities for use by the Ophthalmology, Paediatric Neuro and Paediatric Spinal departments, as well as General Theatre use.
Other spaces formed as part of this phase of works include an anaesthetic room, scrub room and lay up room all of which were connected to the theatre suite, as well as store rooms and an x-ray store.
Contact our Healthcare Team to discuss your project requirements.

