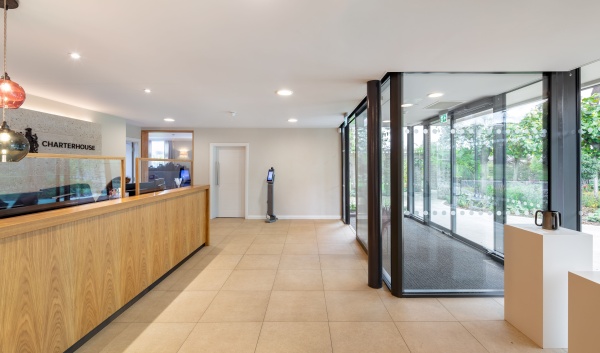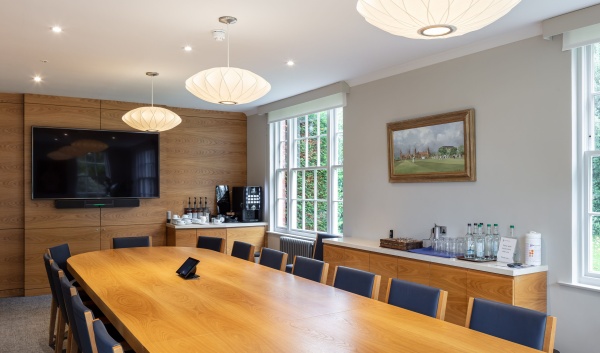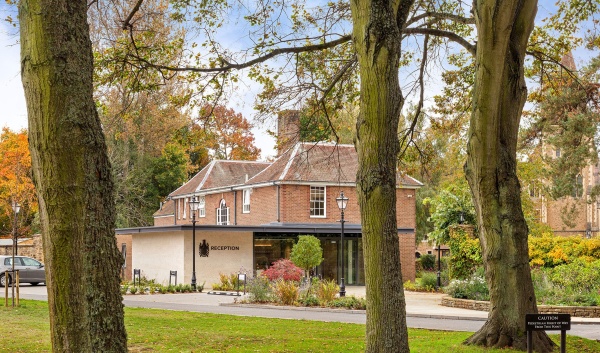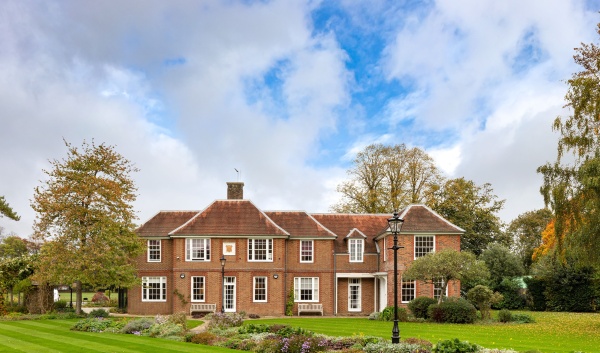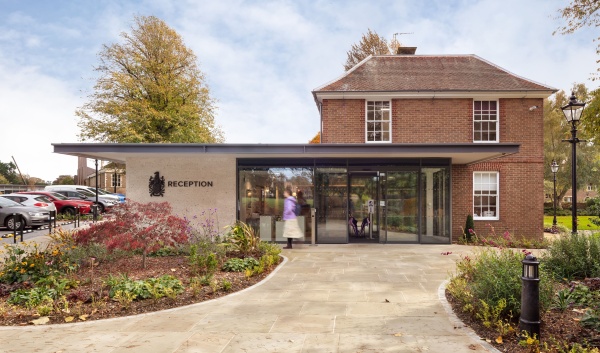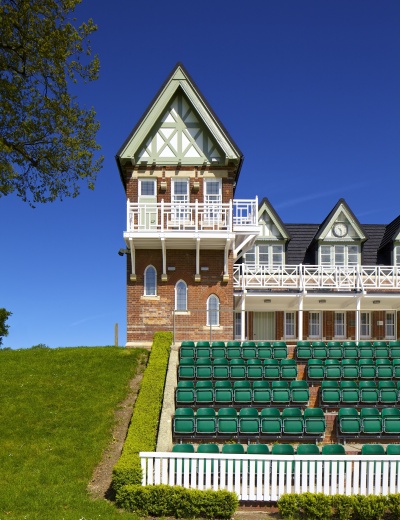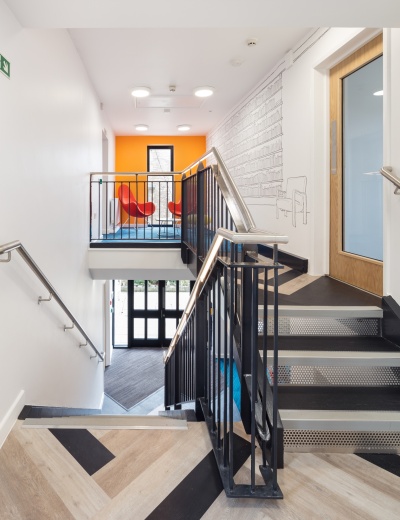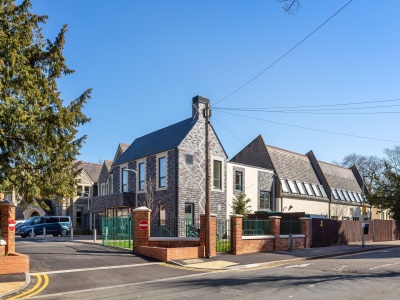
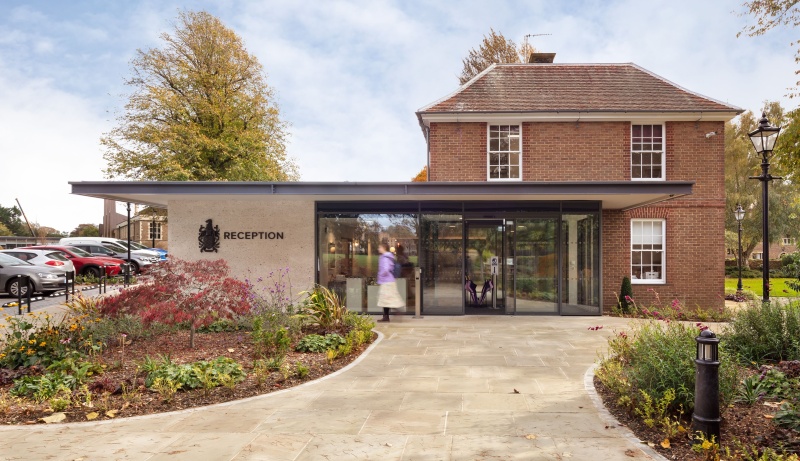
New Reception and Entrance, Charterhouse School
- Client: Charterhouse School
- Location: Godalming, Surrey
- Role: Building Surveyor, Architect, Quantity Surveyor, Interior Designer, CDM Advisor
Situated on a beautiful 250-acre site, our inter-disciplinary team designed a scheme that creates a focal point for members of the public arriving at the school and significantly improves visitors' experience. The project involved creation of a new reception facility and admissions department by providing two modest single-storey pavilion extensions to reflect the history of the campus, founded in 1611, and meet the requirements of these departments.
The simple, delicate material palette (Portland stone, glass and steel) and architectural style of the entrance pavilion emphasise clean spatial lines and material quality whilst providing a clear contrast with the existing brick-built villa by its low-lying massing to minimise the impact on the existing building.
Contact our Education Team to learn more.
