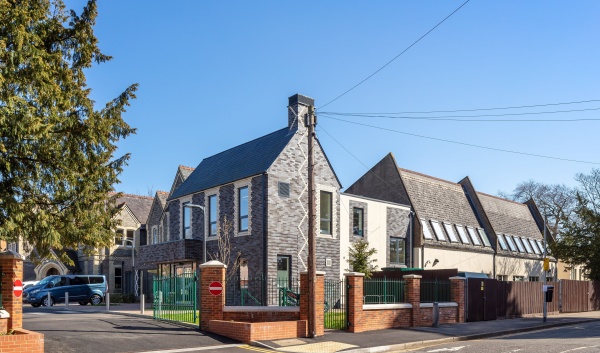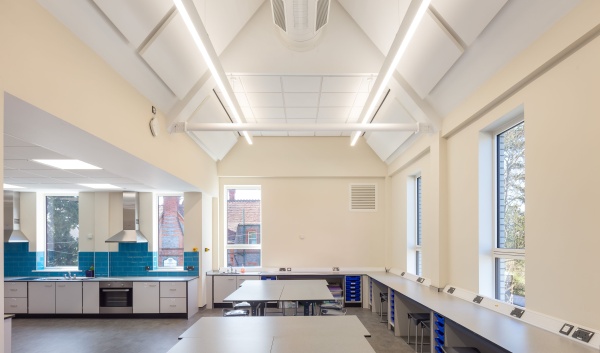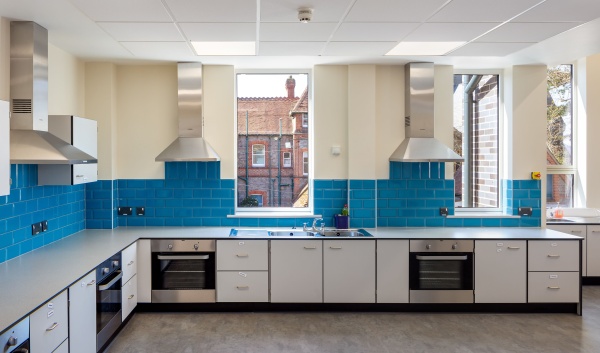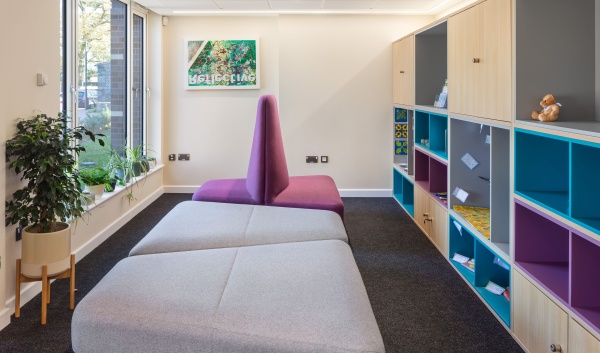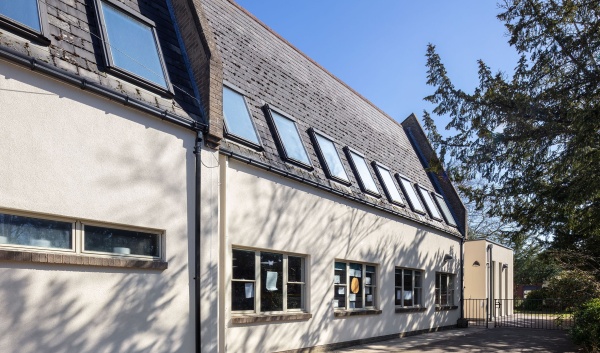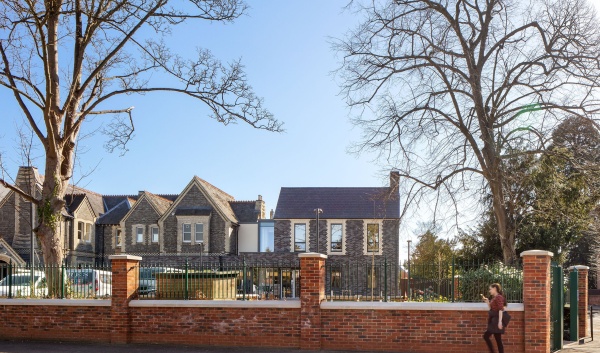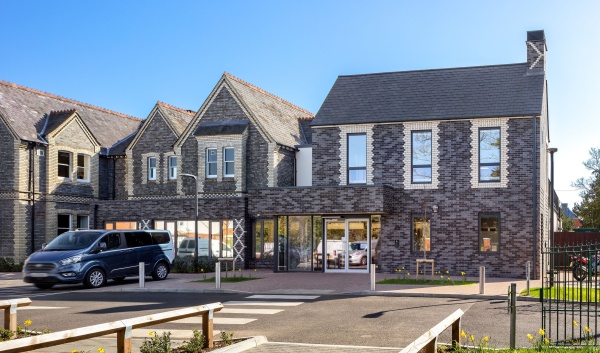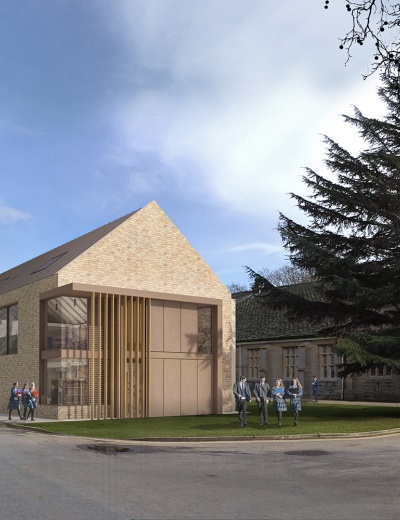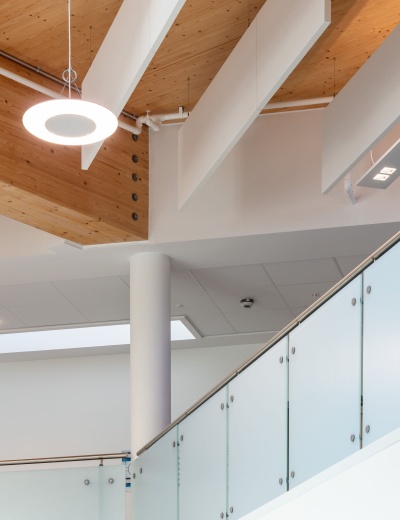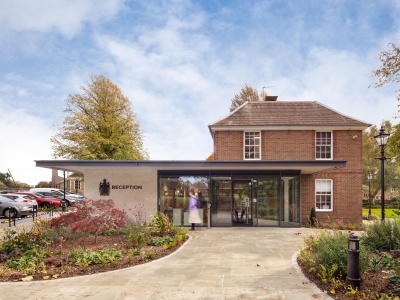
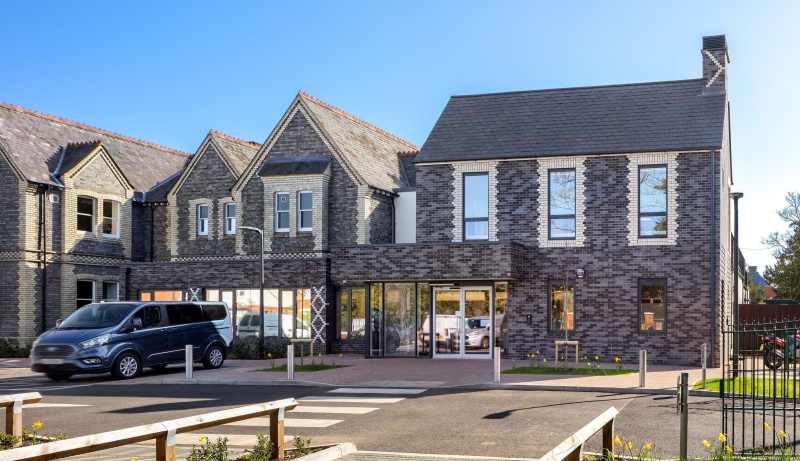
The Abbey School - Extension and Internal Remodelling
Project details
- Client: The Abbey Junior School
- Location: Reading
- Role: Building Surveyor, Quantity Surveyor, Principal Designer
A new contemporary extension to an original two storey Victorian building to act as the heartbeat of the school providing an open plan welcoming reception with staff facilities, new classroom and studio. Internal spaces were reconfigured to provide a central location for the Head's office, a new food tech facility and an extension to the existing kitchen to increase food storage to minimise deliveries.
Our 1 Team inter-disciplinary solution provided a full suite of design and professional services supporting the school from inception to completion. Confronted by many complexities, including logistics, sensitive town-planning and buildability challenges, our team navigated with ease, the final scheme receiving local praise.
