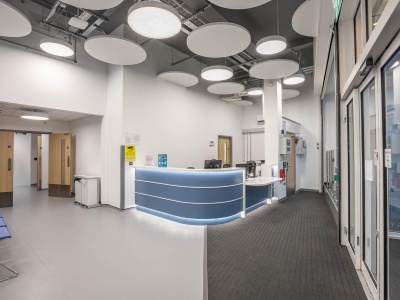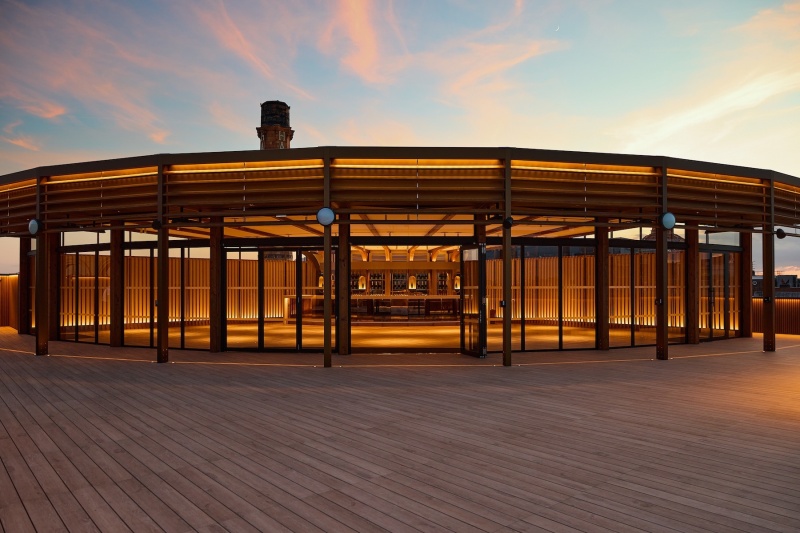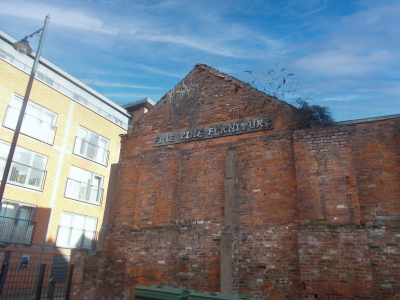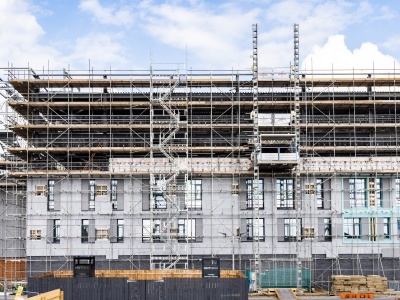
The story behind the Helideck Pavilion rooftop bar at Harrods

The story behind the Helideck Pavilion rooftop bar at Harrods
In the heart of London, the new Helideck Pavilion sits on top of the world-renowned Harrods in Knightsbridge. It’s a one-of-a-kind rooftop venue positioned between the store’s dome and chimney, offering extensive 360° views of the capital, combining exclusivity with architectural ingenuity.
Our vision at Kendall Kingscott was to create an experience that felt extraordinary - a pavilion that could sit upon the Grade II listed building, host exceptional events, but be completely temporary and relocatable.
A pavilion designed to move
At its core, the Helideck Pavilion is a purpose-built temporary structure. Its modular design means it can be demounted and relocated. This flexibility sets it apart as a pioneering example of lightweight, adaptable architecture.
An existing two-storey rooftop structure was also transformed into beautifully appointed washrooms, spaces that not only provide remarkable views but also connect guests with the building’s historic detailing and craftsmanship.
Arrival and atmosphere
Guests ascend via a lift or emerge through a rooftop hatch with an unforgettable reveal as the London skyline appears around them. From the first moment, the pavilion delivers an extraordinary experience.
Set atop a listed landmark, the design required sensitivity to its heritage surroundings. Inspired by the rhythm of classical colonnades, the pavilion creates a connection between old and new.
Externally, natural materials complement Harrods terracotta façade. Warm glulam beams lend texture and depth, balanced by slender bronze-finished aluminium columns. A pale ceramic floor and timber slatted perimeter frame curated views, from the London Eye to the city’s skyline.
Inside, rich glulam and bronze accents meet rustic mirrored surfaces and natural timber slats, creating warmth and texture. Overhead, a soft white stretched ceiling evokes the canopy of a Bedouin tent, adding a sense of romance and lightness.
Technical elegance
Behind its refined appearance lies remarkable engineering. The pavilion’s glulam beams, aluminium posts, and inflatable roof create a structure that’s lightweight yet strong. A concealed temperature-controlled system ensures year-round comfort, while a fully serviced bar and kitchen enable fine dining and flawless hospitality.
Lighting design was key - subtle and dynamic, allowing the atmosphere to shift seamlessly from day to night while respecting the building’s heritage and central London setting.
Building in the sky
Constructing the pavilion on the roof of Harrods, in one of London’s busiest districts, was a logistical feat. With no cranes and no disruption to trading, every element had to pass through existing delivery routes and goods lifts before being hoisted from the sixth to the eighth floor.
Working with temporary structure specialists AirClad, we engineered a modular system with 3m glulam beam lengths – the constraints of this build shaped the final aesthetic and defined the project’s unique character.
A celebration of collaboration
Delivered in just five months, the Helideck Pavilion is a testament to creative problem-solving and collaboration. It embodies how thoughtful design can honour heritage, overcome technical complexity, and deliver something truly exceptional.

