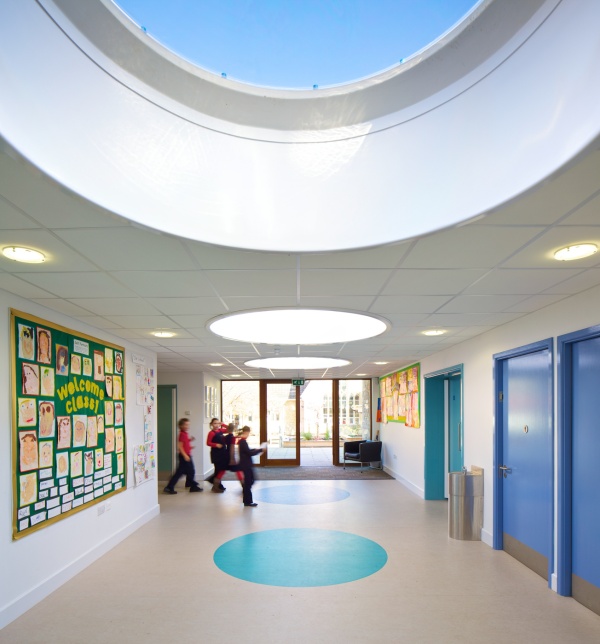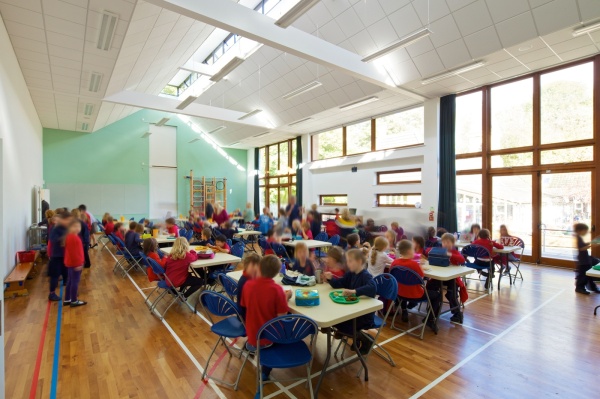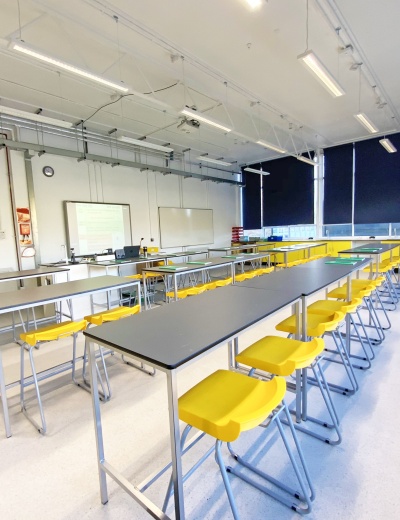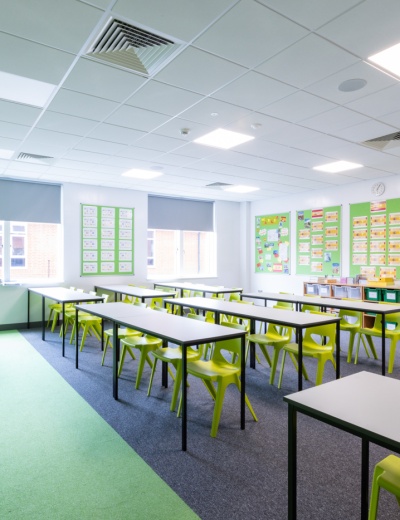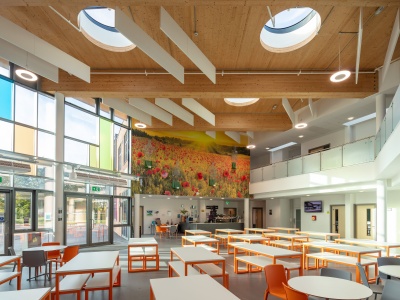
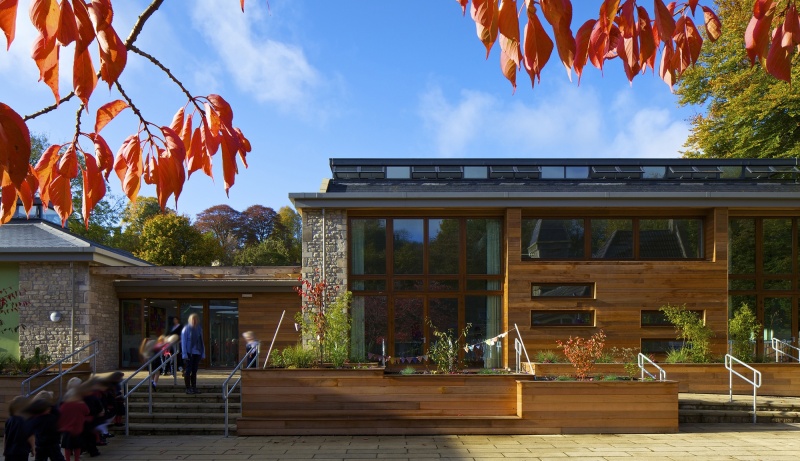
Batheaston Primary School New Build Extension
- Client: Bath and North East Somerset Council
- Location: Bath
- Role: Architect
We designed a new school building containing a multi-purpose sports hall, two class bases and support accommodation. An existing staff block was also refurbished into a new school administration hub. Contractor’s access was highly restricted by the local village. This was overcome by devising alternative access, which avoided the tight village road. A temporary bridge was created across a brook coming through a neighbouring field. The result of this was an extremely organised and safe contractor’s compound.
The school was accredited as a ‘Green Flag School’, the highest Eco School grade. Sustainable features include rainwater harvesting to the new teaching block, passive ventilation to all class bases and providing a community classroom in an adjacent meadow area.
