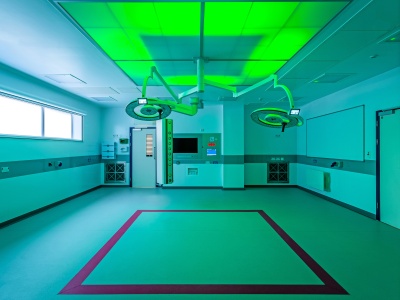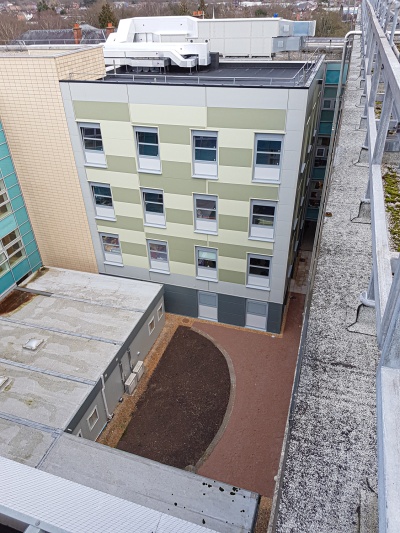

New GP Hub and Extension of Ambulatory Emergency Care Centre
- Client: University Hospital Southampton NHS Foundation Trust
- Location: Southampton General Hospital
- Role: Architect, Building Surveyor, Principal Designer, Quantity Surveyor
Designed to infill an existing courtyard space located between two buildings, our inter-disciplinary team successfully delivered the creation of a fast-track, new four storey extension at Southampton General Hospital. The project was logistically challenging given the proximity to live hospital operations, including a busy visitor and staff area and close proximity to the emergency ambulance and helicopter access route.
Alterations to the ground floor accommodation have created a new GP Hub and an extension to the Ambulatory Emergency Care Centre including observation stations and clinical areas to assist with the relocation of the existing team. Overhead, the second floor of the extension has provided four new cellular offices providing desks for 15 staff, as well as an open plan office area and a seminar room with the capacity to accommodate group events and seminars.
(Photos courtesy of LST Projects)
Contact our Healthcare Team to discuss your project requirements.


