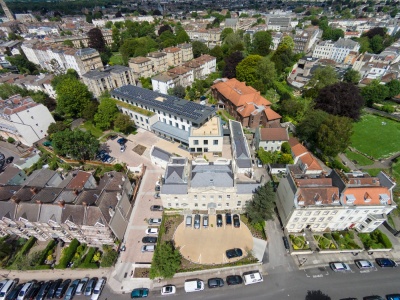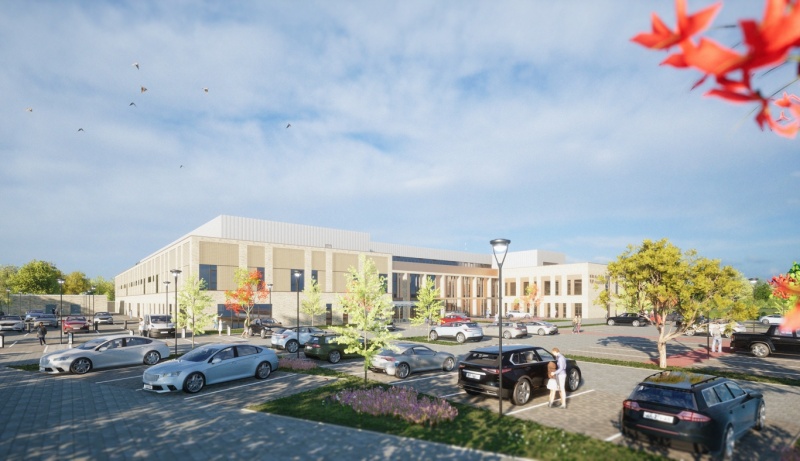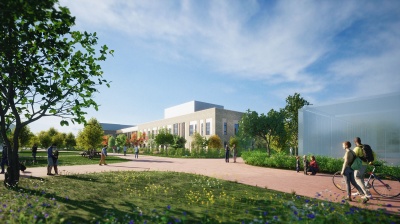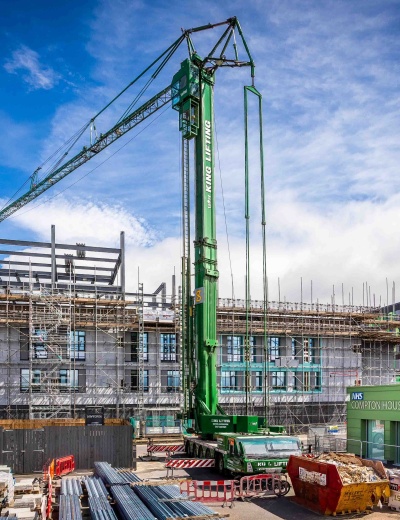

New Hospital
- Client: Nuffield Health
- Location: Bournemouth
- Role: Architect
Sustainable design has been buillt in to the core principles of this innovative healthcare facility, which has been developed to RIBA Stage 3. The project involves creation of a surgical department with a dedicated endoscopy suite, 60 inpatient bedrooms including several day case rooms outpatients department, imaging department, pathology department and admin and support accommodation.
A BREEAM rating of "Excellent" is projected and the hospital will be designed to minimise embodied carbon throughout its life cycle. The building will be fully electric with on-site generation through a substantial PV array located on the plant room roofs.
The building will deliver the highest levels of wellbeing for its patients and staff and is aiming to be one of the first to achieve a "Platinum" WELL Building Standard.
Contact our Healthcare Team to discuss your project requirements.


