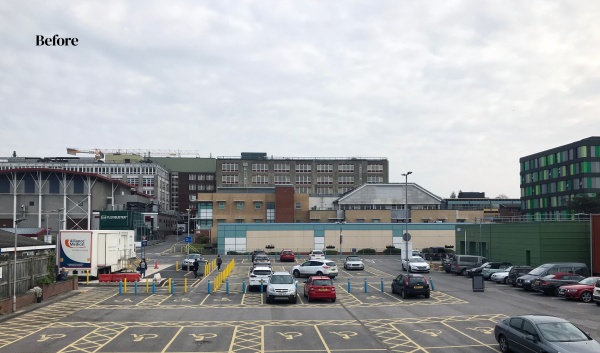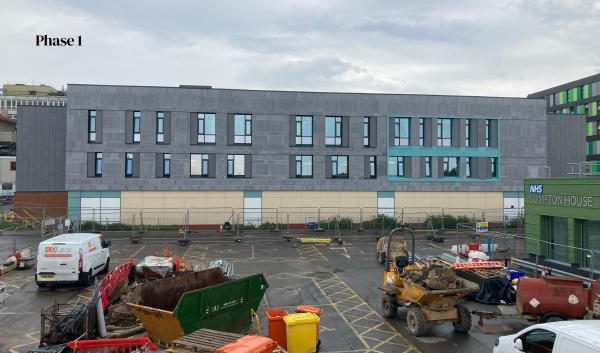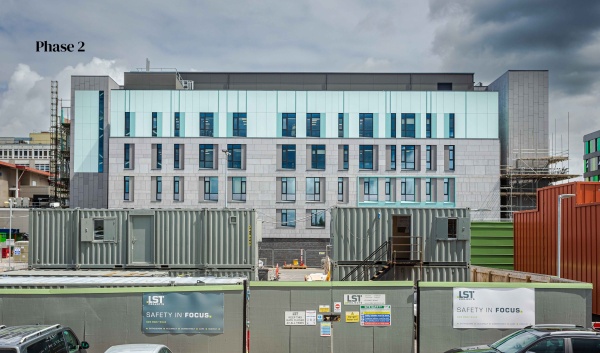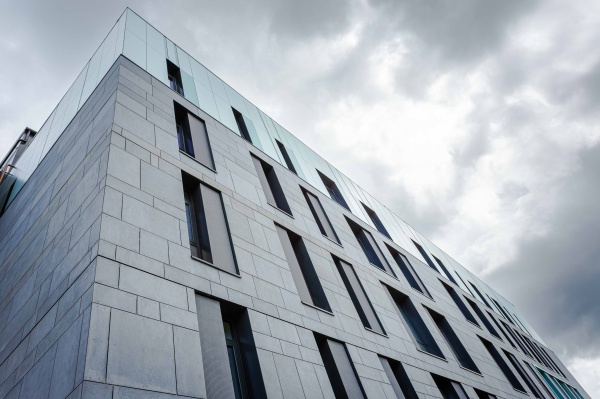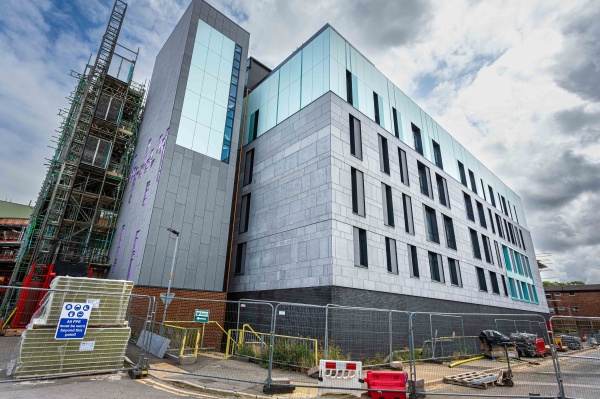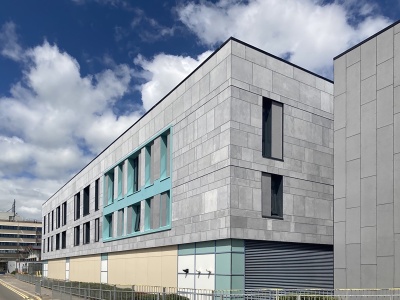
Southampton General Hospital - Oncology and Ophthalmology Expansion
University Hospital Southampton NHS Foundation Trust
Southampton General Hospital
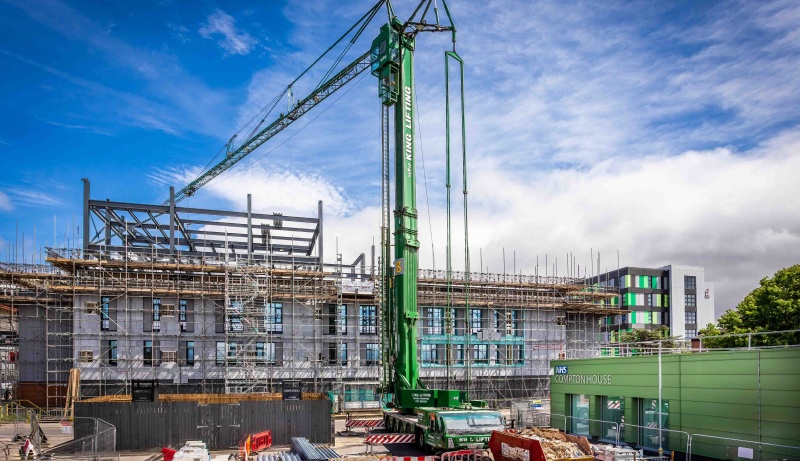
This project, a collection of works set in unique circumstances, commenced for us in 2020 amidst the peak of the pandemic. The first part of the journey began with the successful fast-track design and delivery of the Oncology and Ophthalmology expansion.
The team was tasked to vertically extend a single storey building to incorporate two additional floors of healthcare facilities within 9 months. The extension provided a 24-bed Oncology Ward and a vacant floor for future adaptation. We then transformed the unused floor into a new Ophthalmology department, followed by a further expansion of the building by an additional three levels to accommodate 48 beds and a plant room.Contact our Healthcare Team to discuss your project requirements.
