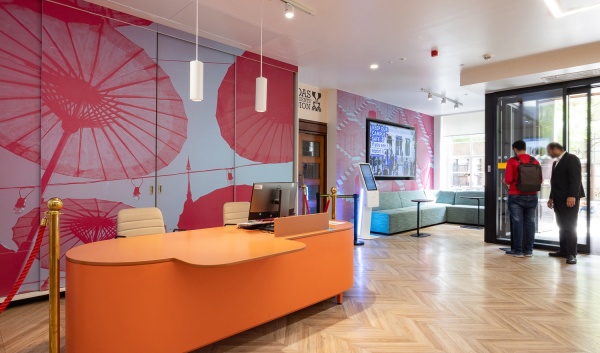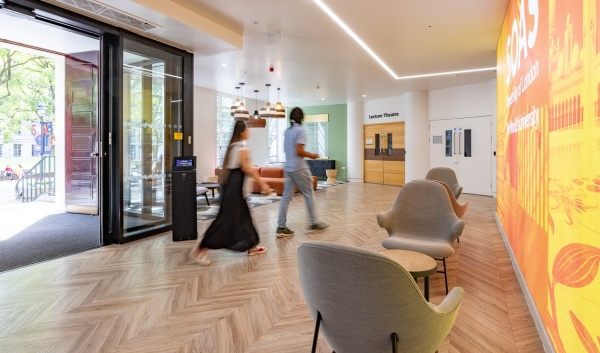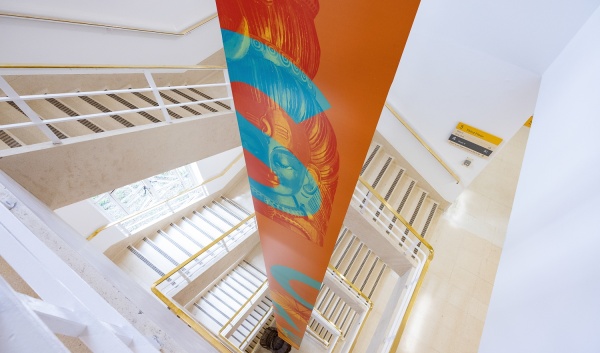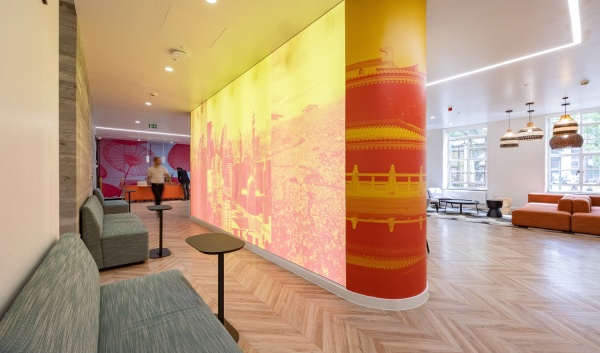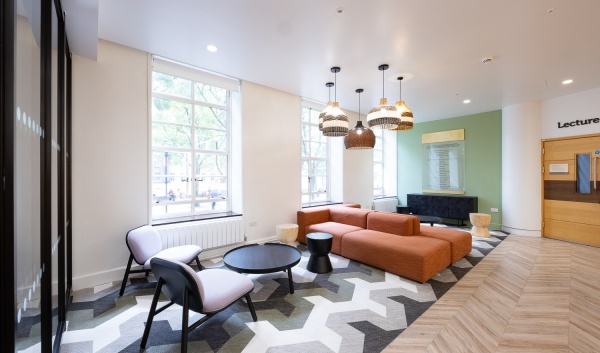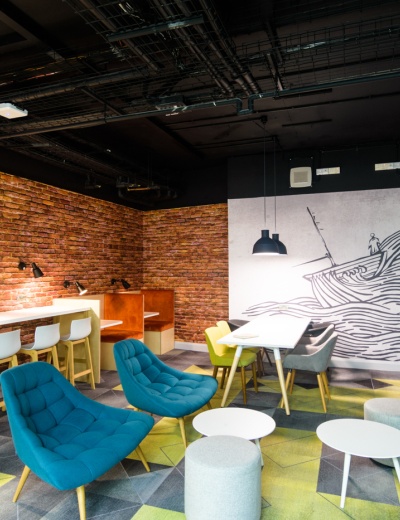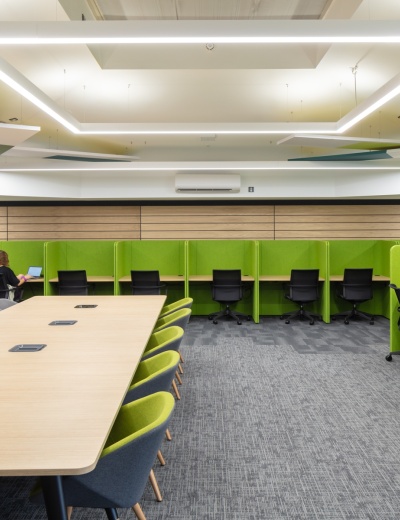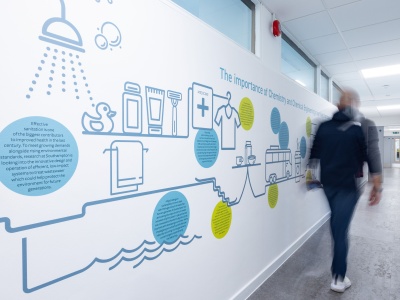
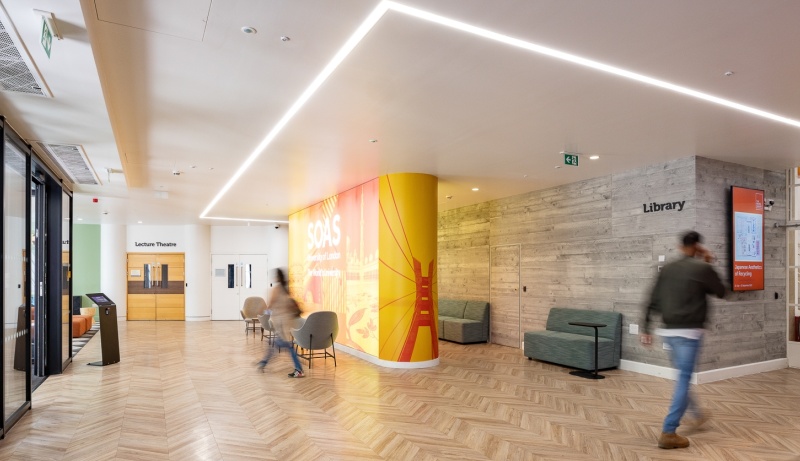
SOAS University of London - Reception Transformation
- Client: SOAS University of London
- Location: London
- Role: Architect, Quantity Surveyor, Contract Adminstrator, M&E Services, Project Management
Our 1 Team solution designed and managed the refurbishment of the main reception space of this Grade II listed building as part of a new experience for staff, visitors and students who access the building. The aim was to improve student flow by changing the security processes in the space, removing barriers and converting it into an open layout with new check-in touch pads, and creating a space to reflect the vibrancy of the SOAS community and their educational pedigree. The building was in occupation by various summer schools during the works and therefore required close logistical planning and the creation of temporary access to the building. Works comprised the refurbishment of ceilings, lighting, flooring, reception desk, graphics and furniture.
Contact our Education Team to discuss your project requirements.
